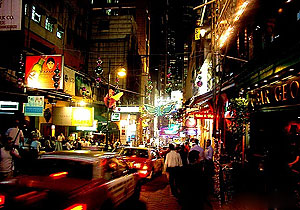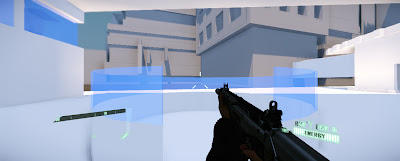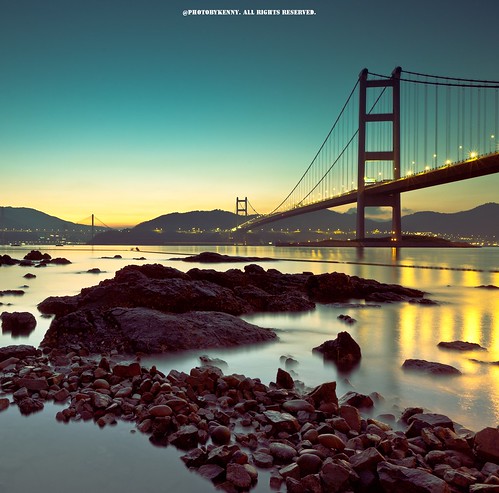The
pre-session activity of first week we were asked to introduce ourselves and
share anything that might be of interest to other students in the group. This
activity has foster me to reflect on what I have learnt or inspired from the
recent trip to Europe. One of the reason that I love traveling is because it
provides great opportunities to see and feel what is happening outside of my
hometown and Australia. Although I did not particularly focus on learning about
sustainability as I travel, other countries have been working on it since a
long time ago. The two examples I shared on moodle were just the most obvious
example that I instantly thought of when the question is being asked. However I
am sure there are lot more about sustainability that is happening around us
which has reflected from the examples that were posed by everyone on moodle.
This
activity has inspired me to question: How green is Australia? How green is Hong
Kong? Why are we seems to be so much behind than the other countries?
I was
curious about my ecological footprint after seeing Abdullah's post. It was
disappointing to know that 2.6 planet Earths are needed to support my
lifestyle. Shelter and food causes the most footprint from my results. I assume
this is a sign that I should start eating more local and unpackaged food, and
more walking!
References:













































